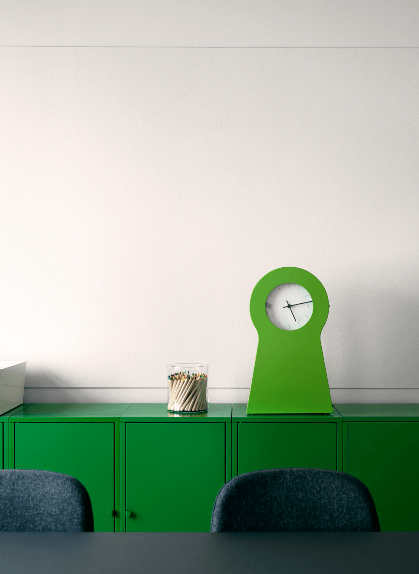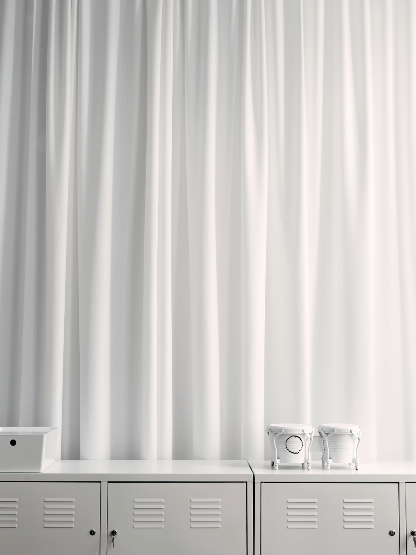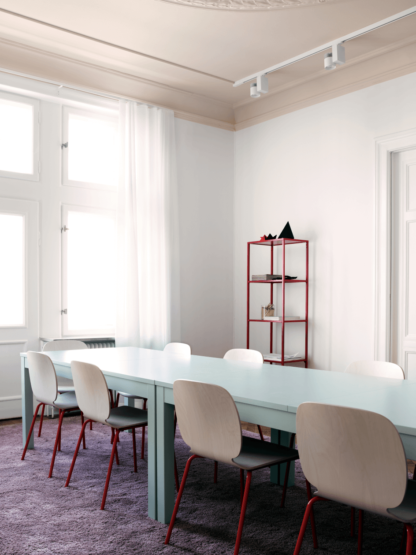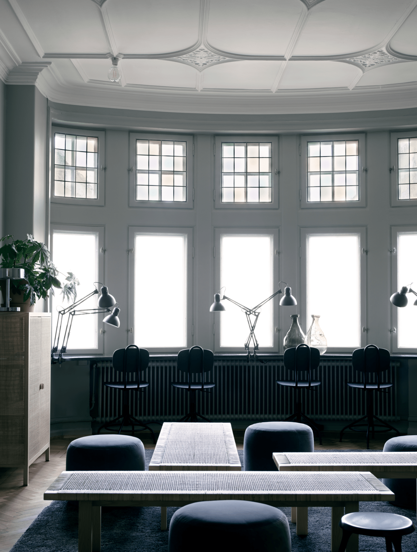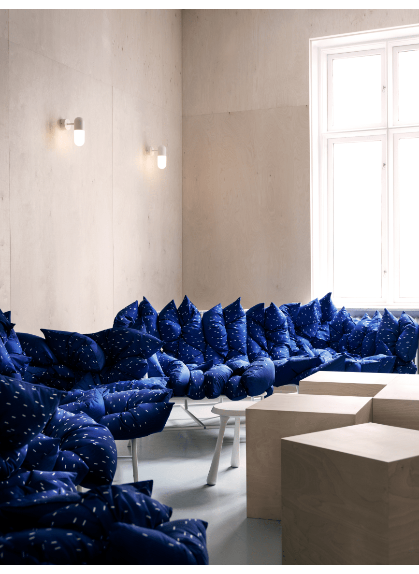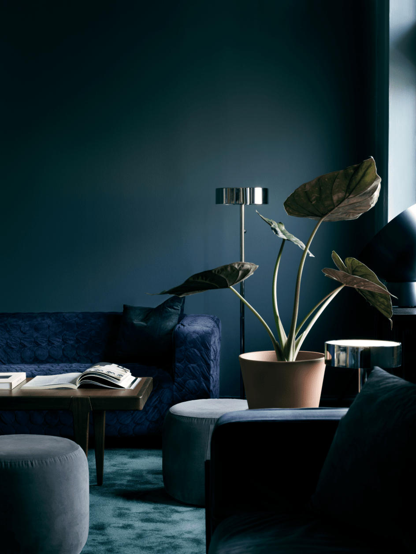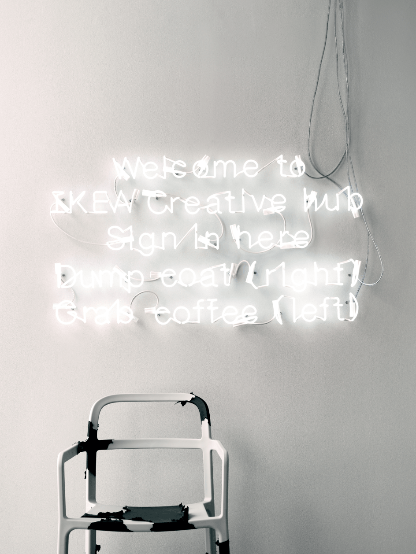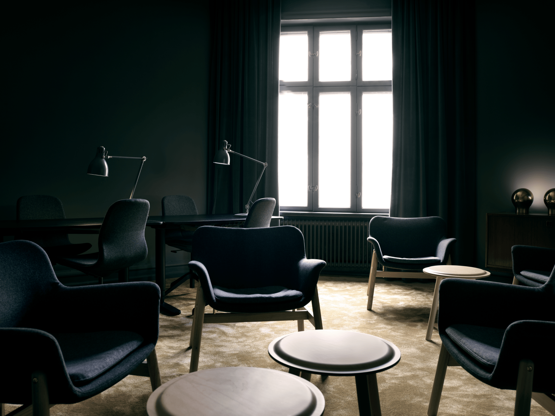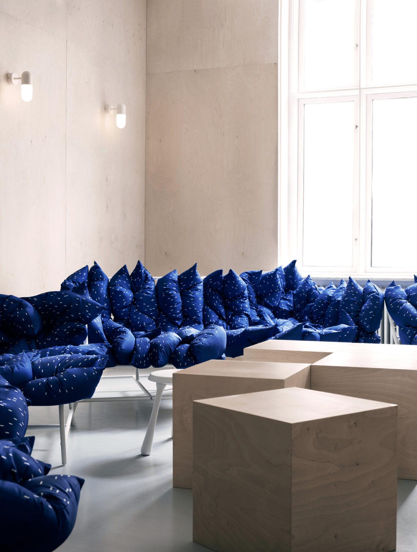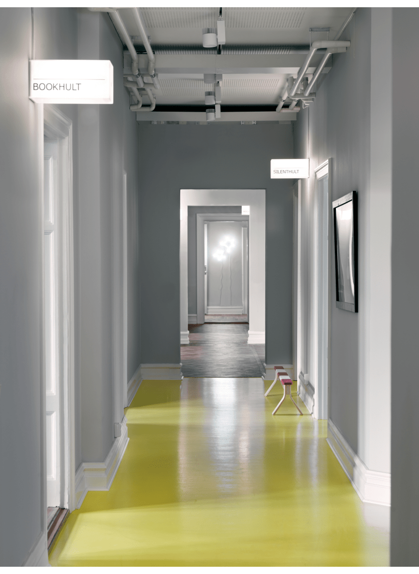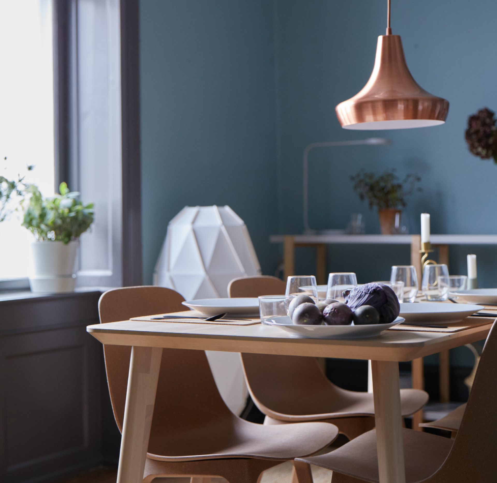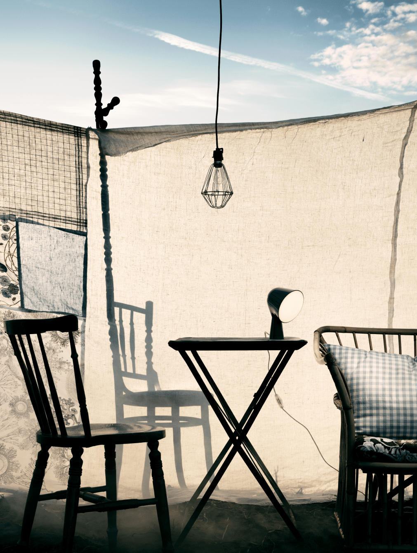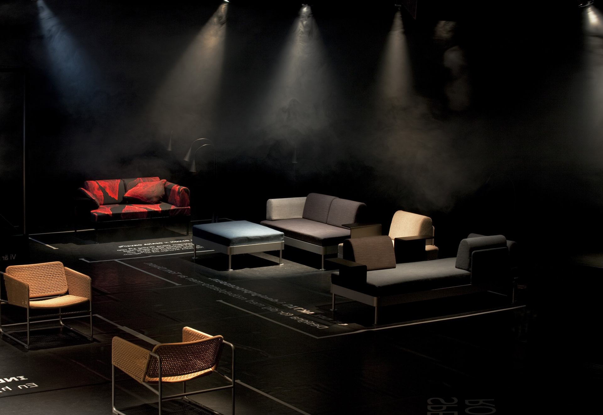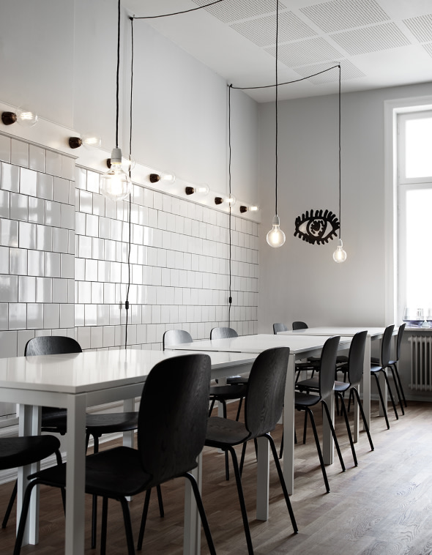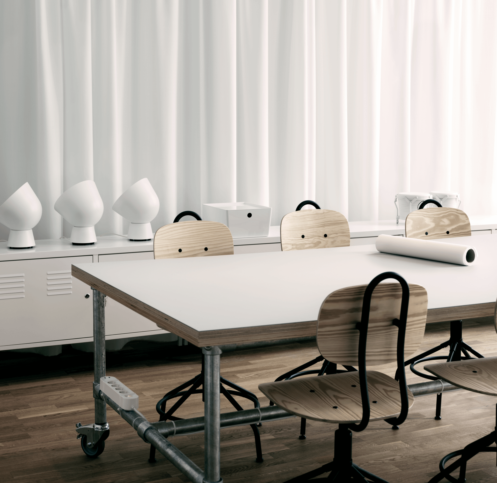
The HUB
What happens if the conference room is all pink and soft, you can go bananas writing on every wall and you have a board meeting in a room with plywood walls which has a spectacular low seating sofa? And an office space where every room has it’s own character, feeling, mood, colors, style and expression?
And makes you feel at home - a welcoming, open, sustainable, social, home-y, flexible, fun and creative office, with room for a lot of personality and creativity. Where collaborations could contribute to an everyday life and that welcomes everyone’s creativity in a new way.
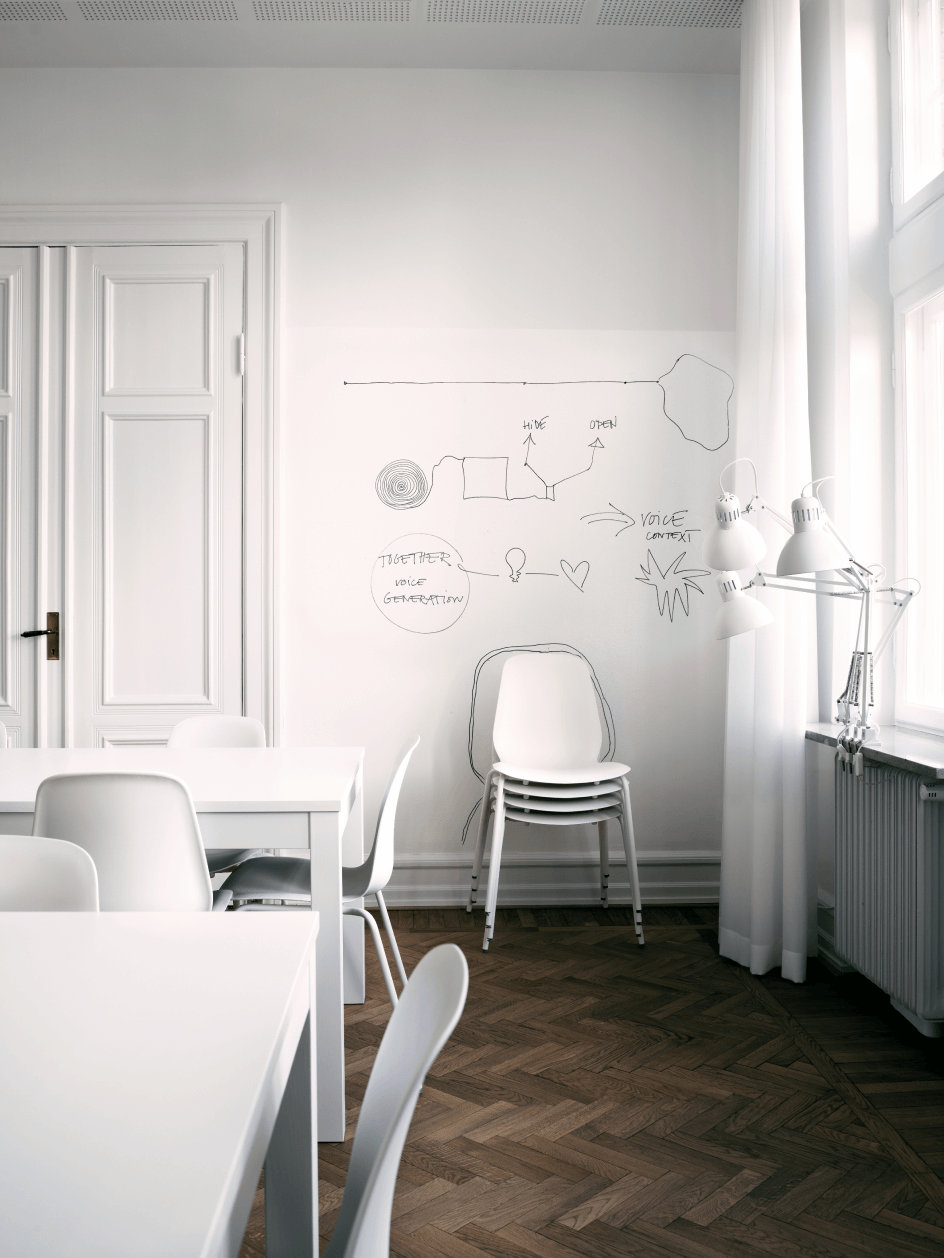
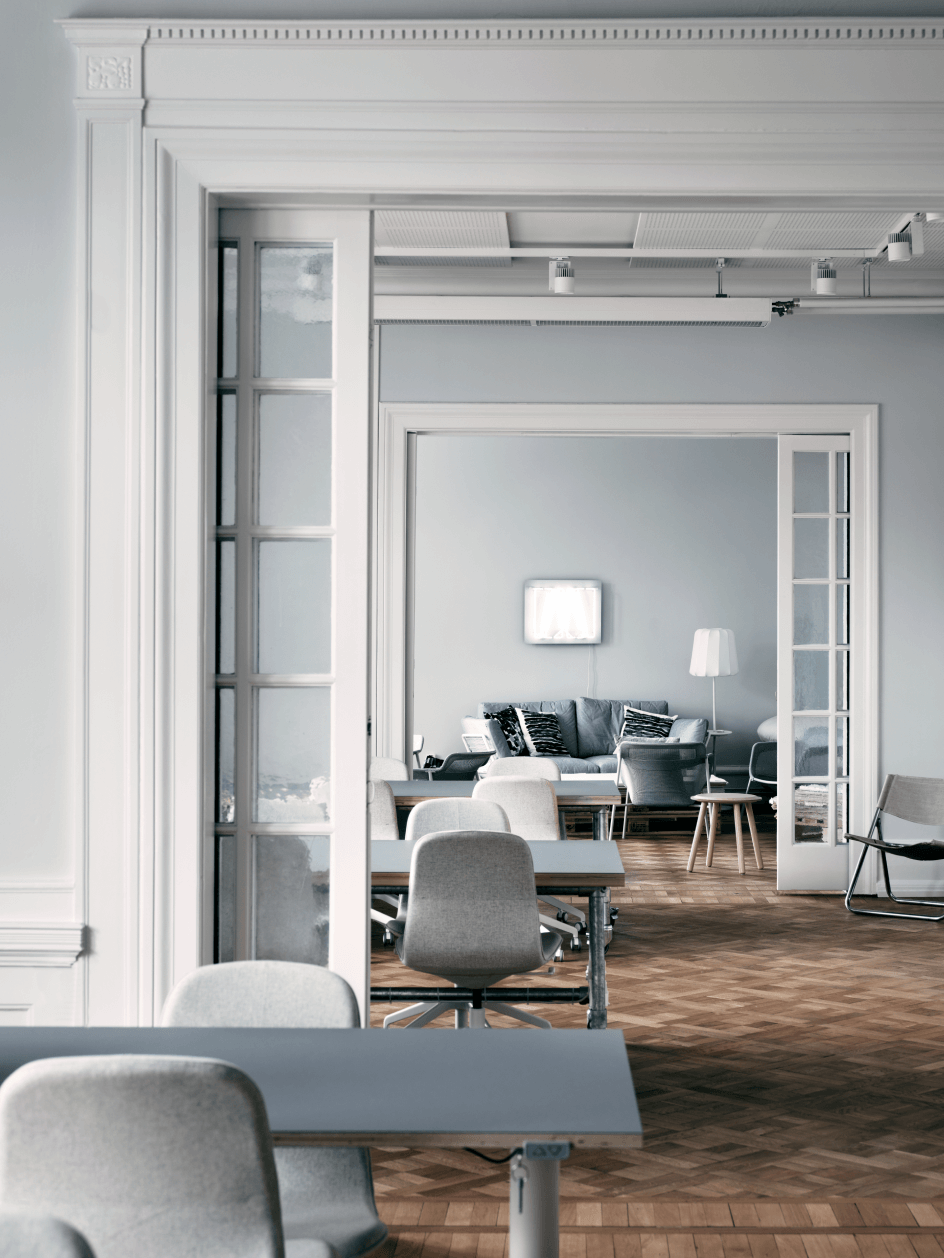
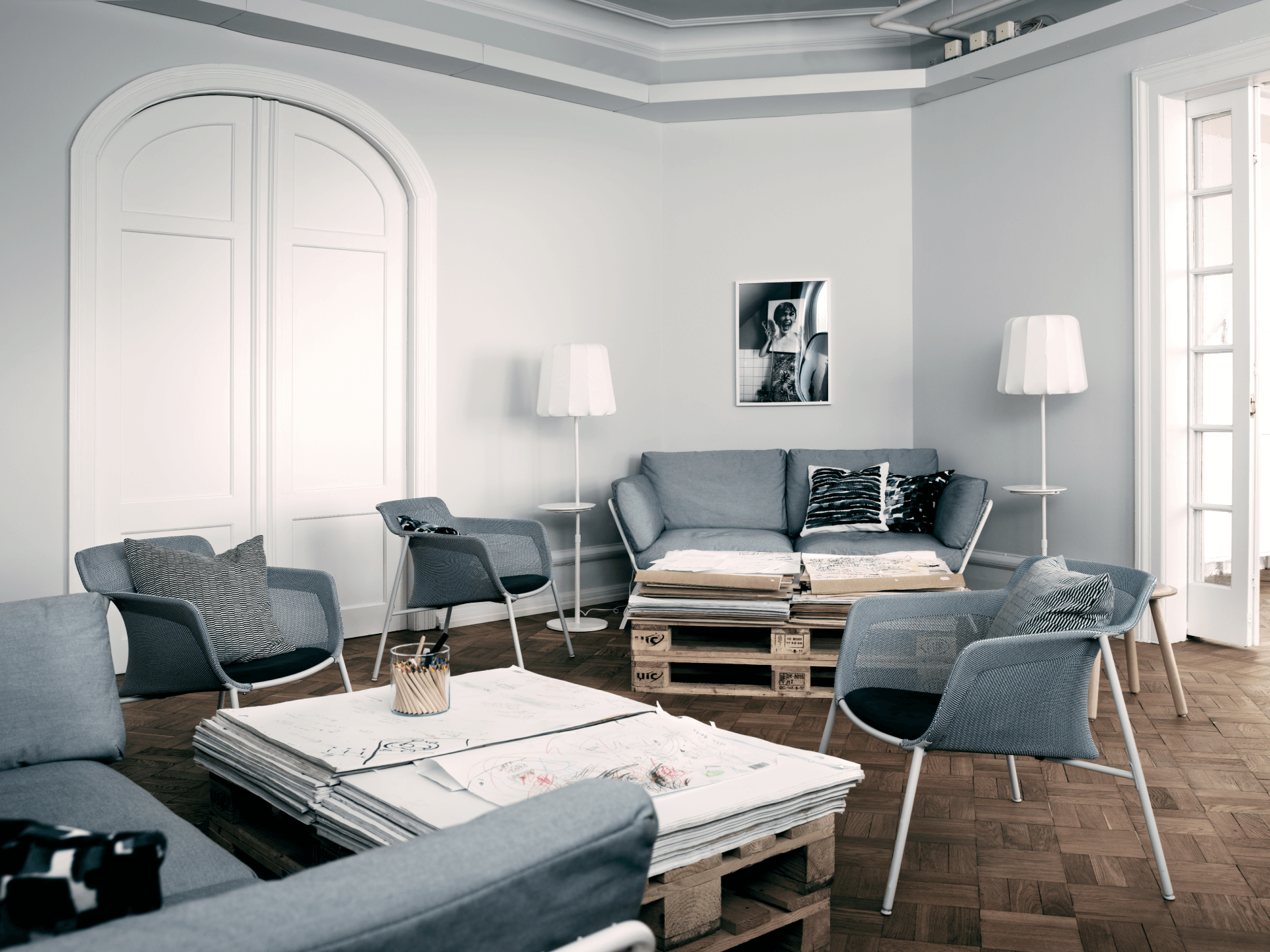
The 15 rooms were optimized for meetings, brainstorms, workshops, projects, focus, reflections, cocooning, presentations and individual work. The space was originally housing a bank office and apartments built in 1908. 15 rooms, 880 square meters on the 4th floor in a building from 1920ies in center of Malmö, Sweden.
Client: IKEA
Creative team: Nanna Lagerman, Nina Warnolf
Photo: marcus lawett
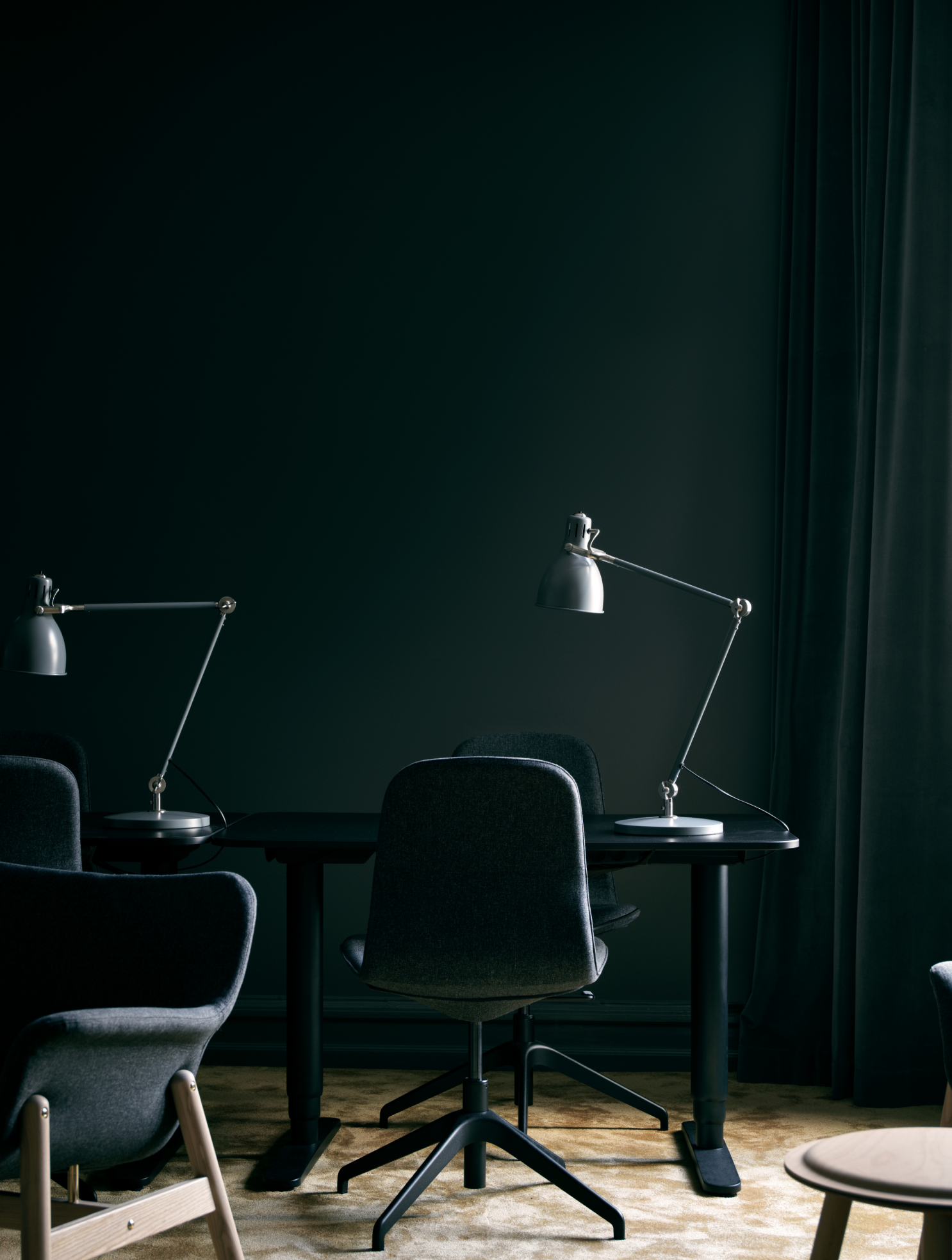
ROOM DETAILS
